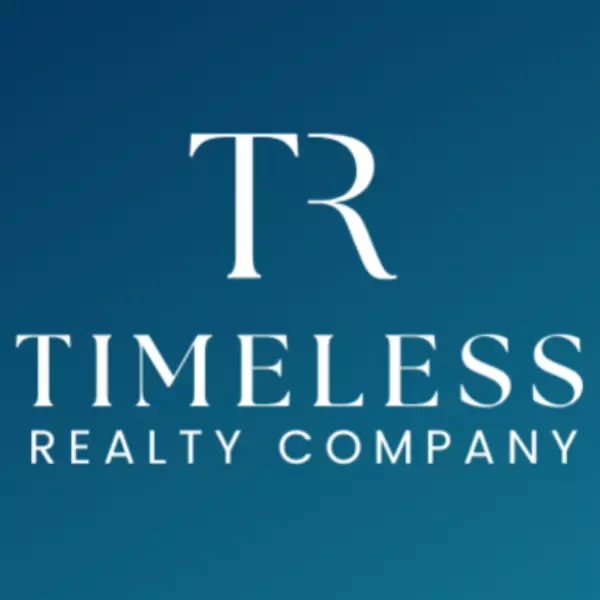For more information regarding the value of a property, please contact us for a free consultation.
1811 Ivystone DR Henrico, VA 23238
Want to know what your home might be worth? Contact us for a FREE valuation!

Our team is ready to help you sell your home for the highest possible price ASAP
Key Details
Sold Price $325,000
Property Type Townhouse
Sub Type Townhouse
Listing Status Sold
Purchase Type For Sale
Square Footage 1,737 sqft
Price per Sqft $187
Subdivision Ivystone Village At Raintree
MLS Listing ID 2505489
Sold Date 04/10/25
Style Row House
Bedrooms 4
Full Baths 2
Construction Status Actual
HOA Fees $230/mo
HOA Y/N Yes
Abv Grd Liv Area 1,737
Year Built 1975
Annual Tax Amount $2,425
Tax Year 2024
Lot Size 2,944 Sqft
Acres 0.0676
Property Sub-Type Townhouse
Property Description
Welcome home to this beautifully updated 4-bedroom retreat, where style and comfort come together effortlessly. Step inside to an inviting open-concept living area, complete with abundant natural light, sleek flooring, and a cozy fireplace that sets the perfect ambiance. The modern kitchen is a showstopper, featuring stylish cabinetry, stainless steel appliances, and a breakfast bar ideal for casual dining. The spacious primary suite offers a true sanctuary with its generous walk-in closet and private en-suite bath. A versatile 4th bedroom provides endless possibilities—perfect for a home office. Outdoor living is just as impressive, with a private deck leading to a covered gazebo where you can unwind and enjoy the fresh air year-round. With thoughtful updates throughout and a layout designed for both relaxation and entertaining, this home is a must-see!
Location
State VA
County Henrico
Community Ivystone Village At Raintree
Area 22 - Henrico
Rooms
Basement Crawl Space
Interior
Interior Features Cathedral Ceiling(s), Dining Area, Eat-in Kitchen, Fireplace, Granite Counters, High Speed Internet, Pantry, Recessed Lighting, Wired for Data, Walk-In Closet(s)
Heating Electric, Zoned
Cooling Zoned
Flooring Partially Carpeted, Tile, Vinyl
Fireplaces Type Wood Burning, Insert
Fireplace Yes
Appliance Dryer, Washer/Dryer Stacked, Dishwasher, Electric Water Heater, Disposal, Microwave, Oven, Refrigerator
Laundry Washer Hookup, Dryer Hookup, Stacked
Exterior
Exterior Feature Deck, Storage, Shed
Fence None
Pool None
Community Features Common Grounds/Area, Clubhouse, Home Owners Association, Lake, Pond, Tennis Court(s)
Roof Type Shingle
Porch Deck
Garage No
Building
Story 3
Sewer Public Sewer
Water Public
Architectural Style Row House
Level or Stories Three Or More
Structure Type Drywall,Other
New Construction No
Construction Status Actual
Schools
Elementary Schools Pemberton
Middle Schools Quioccasin
High Schools Godwin
Others
HOA Fee Include Maintenance Grounds,Maintenance Structure,Road Maintenance,Snow Removal,Trash
Tax ID 743-747-9693
Ownership Individuals
Financing FHA
Read Less

Bought with Hometown Realty



