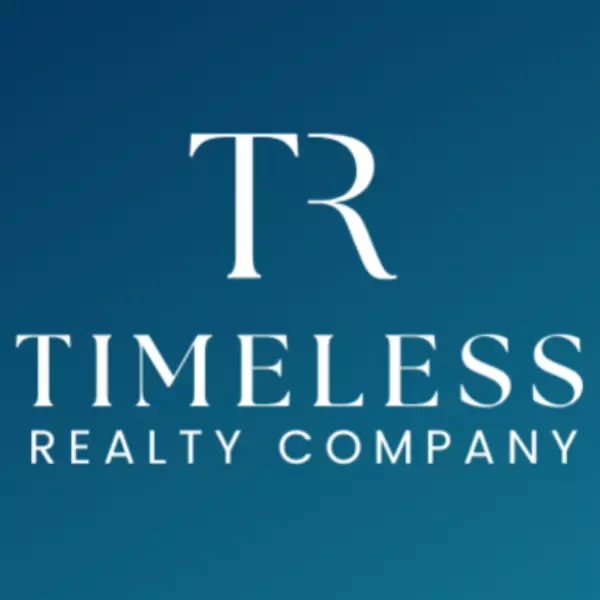For more information regarding the value of a property, please contact us for a free consultation.
200 Walsing DR Henrico, VA 23229
Want to know what your home might be worth? Contact us for a FREE valuation!

Our team is ready to help you sell your home for the highest possible price ASAP
Key Details
Sold Price $2,315,000
Property Type Single Family Home
Sub Type Single Family Residence
Listing Status Sold
Purchase Type For Sale
Square Footage 5,477 sqft
Price per Sqft $422
Subdivision Dorset Woods
MLS Listing ID 2421364
Sold Date 09/30/24
Style Cape Cod
Bedrooms 5
Full Baths 4
Half Baths 2
Construction Status Actual
HOA Y/N No
Year Built 1983
Annual Tax Amount $12,336
Tax Year 2024
Lot Size 0.525 Acres
Acres 0.5254
Property Sub-Type Single Family Residence
Property Description
This exceptional cape on corner lot in Dorset Woods has been fully renovated with magnificent attention to detail and offers over 5,400 square feet of living space! This absolutely stunning property boasts elegant formal rooms with gorgeous millwork, hardwood floors, wide doorways, 5 fireplaces, and an extensive list of bells and whistles. Spectacular living and entertaining spaces include the formal living and dining rooms, 2 family/great rooms, a light filled morning room, and the state of the art kitchen. The kitchen is truly a chef's dream with oversized island, marble countertops, 2 sinks, high end professional appliances including a Wolf range and steam oven, warming drawer, Subzero refrigerator, freezer drawers, and 2 dishwashers. The adjoining family room has a fireplace, built-ins, beverage refrigerator, and leads to the charming covered front porch. The 2nd family/great room showcases walls of windows overlooking the rear yard, a striking cathedral ceiling with upper story windows, built-ins, and a fireplace with stone surround. A door leads to the lovely bluestone patio overlooking the meticulously maintained backyard. A wonderful office with nearby full bath, that could also serve as a 1st floor bedroom, a convenient mudroom leading to the 2 car attached garage, a laundry room, and a half bath round out the main level. Upstairs, there are 4 additional bedrooms, 3.5 bathrooms, and a wonderful rec room retreat on the 2nd floor, as well as a 5th bedroom on the 3rd floor. The owners' suite has a spacious walk-in closet, fireplace, and luxurious en-suite bath boasting 2 vanities, a soaking tub, large shower, and door to a dedicated balcony. This amazing property, along the coveted River Road corridor, is truly turn key and will not last long!
Location
State VA
County Henrico
Community Dorset Woods
Area 22 - Henrico
Direction River Road heading west to left onto Walsing Drive. House is on the right.
Interior
Interior Features Bookcases, Built-in Features, Bedroom on Main Level, Bay Window, Ceiling Fan(s), Cathedral Ceiling(s), Separate/Formal Dining Room, Double Vanity, Fireplace, Granite Counters, Kitchen Island, Recessed Lighting, Skylights, Steam Shower, Walk-In Closet(s)
Heating Electric, Heat Pump
Cooling Heat Pump
Flooring Carpet, Tile, Wood
Fireplaces Number 5
Fireplaces Type Gas, Wood Burning
Fireplace Yes
Window Features Skylight(s)
Appliance Dishwasher, Electric Water Heater, Freezer, Gas Cooking, Disposal, Oven, Range, Refrigerator
Exterior
Exterior Feature Sprinkler/Irrigation, Lighting, Storage, Shed
Parking Features Attached
Garage Spaces 2.0
Fence Back Yard, Fenced
Pool None
Roof Type Tile
Topography Level
Porch Patio
Garage Yes
Building
Lot Description Corner Lot, Level
Story 3
Sewer Public Sewer
Water Public
Architectural Style Cape Cod
Level or Stories Three Or More
Structure Type Block,Hardboard,HardiPlank Type
New Construction No
Construction Status Actual
Schools
Elementary Schools Maybeury
Middle Schools Tuckahoe
High Schools Freeman
Others
Tax ID 744-734-3186
Ownership Individuals
Security Features Security System
Financing Conventional
Read Less

Bought with RE/MAX Commonwealth



