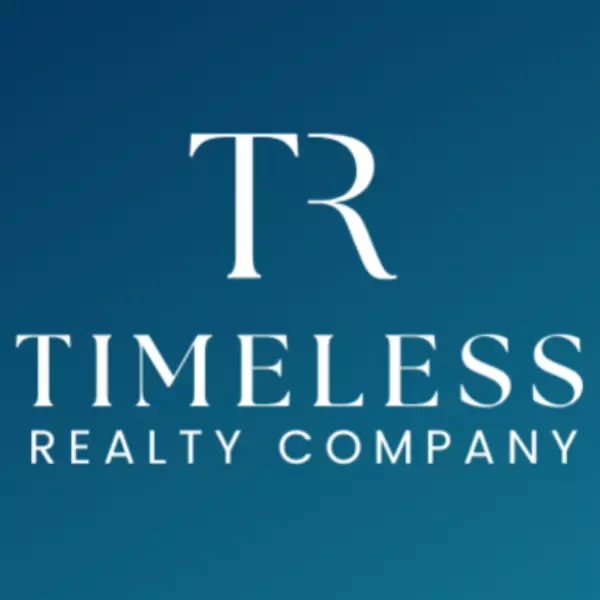For more information regarding the value of a property, please contact us for a free consultation.
9967 Sunny Oak DR Mechanicsville, VA 23116
Want to know what your home might be worth? Contact us for a FREE valuation!

Our team is ready to help you sell your home for the highest possible price ASAP
Key Details
Sold Price $615,000
Property Type Single Family Home
Sub Type Single Family Residence
Listing Status Sold
Purchase Type For Sale
Square Footage 2,431 sqft
Price per Sqft $252
Subdivision Summer Duck
MLS Listing ID 2328409
Sold Date 01/12/24
Style Craftsman,Two Story
Bedrooms 4
Full Baths 2
Half Baths 1
Construction Status Actual
HOA Fees $41/ann
HOA Y/N Yes
Abv Grd Liv Area 2,431
Year Built 2018
Annual Tax Amount $3,538
Tax Year 2023
Lot Size 0.262 Acres
Acres 0.262
Property Sub-Type Single Family Residence
Property Description
FIRST FLOOR PRIMARY BEDROOM. Better than NEW with tons of upgrades. Completely RENOVATED 1st Floor Master Bathroom, BRAND NEW covered/screened rear porch, Vinyl privacy fence, TONS of landscaping/hardscaping, 2-Story OPEN Concept great room with large angled island, FORMAL dining room, & much more. You're going to love the charming curb appeal of this craftsman style home built by Eastwood. Concrete/stone front sitting porch. The first floor features the primary bedroom (frameless ceramic shower, ceramic floors, walk-in closet), large great room with eat-in kitchen (quartz countertops, gas cooktop, pantry, pendent lights), formal dining room, powder room, & utility room. Out back is a brand NEW covered/screened porch with Trex decking, vaulted ceiling, & an amazing view of the heavily landscaped/lush backyard. Upstairs has plenty of space for the guests & kids with 3 more bedrooms & a LOFT space. Kids/Guest rooms have large walk-in closets & the LOFT space is a perfect extra living space upstairs. All this plus a 2-car side load garage, wide paved driveway, quiet cul-de-sac, & a beautiful neighborhood of 68 homes conveniently located near the schools, grocery stores, & restaurants.
Location
State VA
County Hanover
Community Summer Duck
Area 36 - Hanover
Direction From Rt. 301 take Atlee Station Road to Summer Duck Farm on the left. From Simpson Bay take a left on Sunny Oak Drive and house will be on the right.
Rooms
Basement Crawl Space
Interior
Interior Features Bedroom on Main Level, Cathedral Ceiling(s), Dining Area, Separate/Formal Dining Room, Double Vanity, Eat-in Kitchen, French Door(s)/Atrium Door(s), Fireplace, Granite Counters, High Ceilings, Kitchen Island, Bath in Primary Bedroom, Main Level Primary, Recessed Lighting
Heating Forced Air, Natural Gas, Zoned
Cooling Central Air, Electric, Zoned
Flooring Carpet, Ceramic Tile, Wood
Fireplaces Number 1
Fireplaces Type Gas
Fireplace Yes
Appliance Built-In Oven, Double Oven, Gas Cooking, Gas Water Heater, Tankless Water Heater
Exterior
Exterior Feature Sprinkler/Irrigation, Porch, Paved Driveway
Parking Features Attached
Garage Spaces 2.0
Fence Fenced, Full, Privacy, Vinyl
Pool None
Community Features Common Grounds/Area
Roof Type Shingle
Porch Rear Porch, Front Porch, Screened, Porch
Garage Yes
Building
Lot Description Cul-De-Sac
Story 2
Sewer Public Sewer
Water Public
Architectural Style Craftsman, Two Story
Level or Stories Two
Structure Type Frame,Stone,Vinyl Siding
New Construction No
Construction Status Actual
Schools
Elementary Schools Cool Spring
Middle Schools Chickahominy
High Schools Atlee
Others
Tax ID 7796-58-4878
Ownership Individuals
Financing Conventional
Read Less

Bought with Hometown Realty



