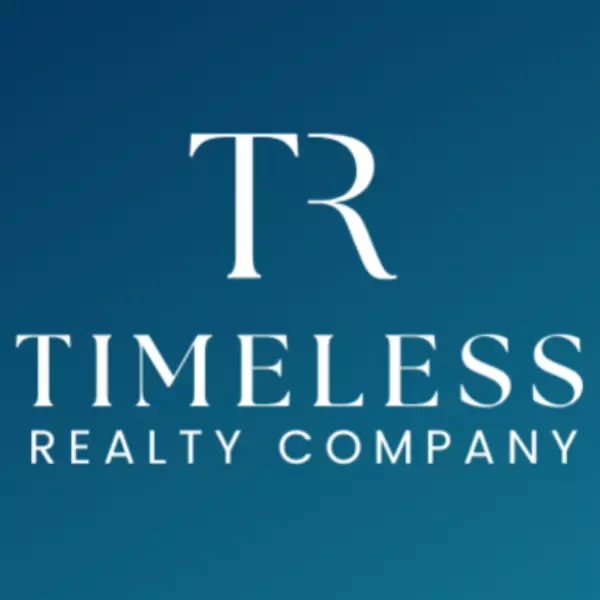For more information regarding the value of a property, please contact us for a free consultation.
534 E Wythe ST Petersburg, VA 23803
Want to know what your home might be worth? Contact us for a FREE valuation!

Our team is ready to help you sell your home for the highest possible price ASAP
Key Details
Sold Price $190,000
Property Type Single Family Home
Sub Type Single Family Residence
Listing Status Sold
Purchase Type For Sale
Square Footage 1,716 sqft
Price per Sqft $110
MLS Listing ID 2311825
Sold Date 06/29/23
Style Bungalow,Cottage,Ranch
Bedrooms 3
Full Baths 1
Construction Status Actual
HOA Y/N No
Year Built 1896
Annual Tax Amount $467
Tax Year 2022
Lot Size 6,651 Sqft
Acres 0.1527
Property Sub-Type Single Family Residence
Property Description
IF YOU'RE LOOKING FOR A SIZZLING HOT BUY IN PETERSBURG, LOOK NO FURTHER!!! Welcome to 534 E Wythe Street. This fully renovated property offers an amazing opportunity to own real estate in a rapidly growing area and is ZONED B-2, so BRING YOUR BUSINESS AND WORK FROM HOME!!! In addition, this property is being conveyed with 3 additional lots! WOW!! Upon arrival, you're greeted with a view of your full-length front porch with original antique wrought iron columns and picture window, off street parking, substantial yard space w/french draining system and a spacious deck. Come on inside! 9' ceilings with molding, gleaming "forever" floors, new peppered colored carpet, and tons of natural light. The family room is open and airy with a large picture window and ceiling fan. The wide hallway and doorways allow for easy moving of furniture. The primary bedroom is commodious and has plenty of closet space as with the other bedrooms. THE KITCHEN!! All new cabinetry and Frigidare SS appliances, ceramic tile, LED lights, pantry cabinets and Koehler 50/50 sink. All NEW mechanicals including a 2.5 gal heat pump, 200-amp panel, new roof & water heater. Hop right off the hwy and come tour this home
Location
State VA
County Petersburg
Area 57 - Petersburg
Rooms
Basement Crawl Space
Interior
Interior Features Bedroom on Main Level, Ceiling Fan(s), Eat-in Kitchen, High Ceilings, Laminate Counters, Main Level Primary, Pantry
Heating Electric, Heat Pump
Cooling Central Air
Flooring Laminate, Partially Carpeted
Window Features Thermal Windows
Appliance Dryer, Dishwasher, Electric Water Heater, Disposal, Ice Maker, Microwave, Oven, Refrigerator, Smooth Cooktop, Stove, Water Heater, Washer
Laundry Washer Hookup, Dryer Hookup
Exterior
Exterior Feature Deck, Lighting, Out Building(s), Porch, Storage, Shed, Unpaved Driveway
Fence Chain Link, Fenced, Partial
Pool None
Roof Type Shingle
Topography Level
Porch Rear Porch, Deck, Porch
Garage No
Building
Lot Description Level
Story 1
Sewer Public Sewer
Water Public
Architectural Style Bungalow, Cottage, Ranch
Level or Stories One
Additional Building Outbuilding
Structure Type Drywall,Frame,Vinyl Siding
New Construction No
Construction Status Actual
Schools
Elementary Schools Lakemont
Middle Schools Vernon Johns
High Schools Petersburg
Others
Tax ID 012-310002
Ownership Individuals
Financing Conventional
Read Less

Bought with Keeton & Co Real Estate



