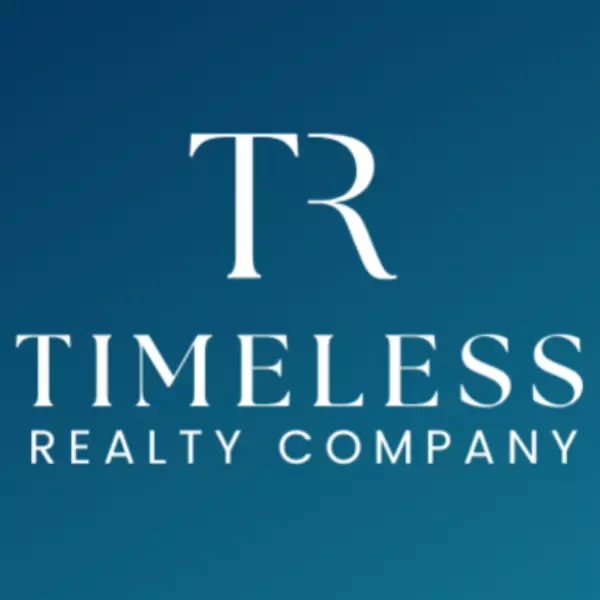For more information regarding the value of a property, please contact us for a free consultation.
14302 Shelter Cove RD Midlothian, VA 23112
Want to know what your home might be worth? Contact us for a FREE valuation!

Our team is ready to help you sell your home for the highest possible price ASAP
Key Details
Sold Price $380,000
Property Type Single Family Home
Sub Type Single Family Residence
Listing Status Sold
Purchase Type For Sale
Square Footage 2,042 sqft
Price per Sqft $186
Subdivision Shelter Cove
MLS Listing ID 2308952
Sold Date 05/26/23
Style Two Story
Bedrooms 3
Full Baths 2
Half Baths 1
Construction Status Actual
HOA Fees $115/qua
HOA Y/N Yes
Year Built 1986
Annual Tax Amount $2,963
Tax Year 2022
Lot Size 9,191 Sqft
Acres 0.211
Property Sub-Type Single Family Residence
Property Description
EXTRA cute and well maintained are just a few of the words that describe this one owner home. The owners have built many friendships here with neighbors as well as many fond family memories. It is now time for someone else to enjoy all this popular Woodlake location has to offer. From walks along the lake to local dining, shopping and entertainment options, this location has it all. This is in addition to highly regarded schools. The first floor has an inviting layout that is perfect for entertaining or quiet weekends at home. Relaxation can continue upstairs with three bedrooms, two full bathrooms and a jetted tub in the ensuite, to take care of those tired muscles. The quiet cul-de-sac location is ideal with a generous wide backyard. If mosquitoes love you, you will loved the screened deck, next to the unscreened portion. The seller will pay a generous $4,000 toward your closing costs ! Be sure to call today before someone else calls this cutie home. HD video room to room walkthrough tour available !
Location
State VA
County Chesterfield
Community Shelter Cove
Area 62 - Chesterfield
Direction 360 (Hull Street West) to right into Woodlake. Woodlake Village Parkway to right onto Shelter Cove Road.
Rooms
Basement Crawl Space
Interior
Interior Features Dining Area, Granite Counters, Cable TV
Heating Forced Air, Natural Gas
Cooling Central Air
Flooring Ceramic Tile, Partially Carpeted, Wood
Appliance Electric Water Heater
Laundry Washer Hookup, Dryer Hookup
Exterior
Parking Features Attached
Garage Spaces 1.0
Pool None
Community Features Home Owners Association
Roof Type Shingle
Porch Deck, Side Porch
Garage Yes
Building
Lot Description Level, Cul-De-Sac
Story 2
Sewer Public Sewer
Water Public
Architectural Style Two Story
Level or Stories Two
Structure Type Drywall,Frame,Vinyl Siding
New Construction No
Construction Status Actual
Schools
Elementary Schools Clover Hill
Middle Schools Tomahawk Creek
High Schools Cosby
Others
HOA Fee Include Clubhouse,Common Areas
Tax ID 722-67-56-15-100-000
Ownership Individuals
Financing Conventional
Read Less

Bought with United Real Estate Richmond

