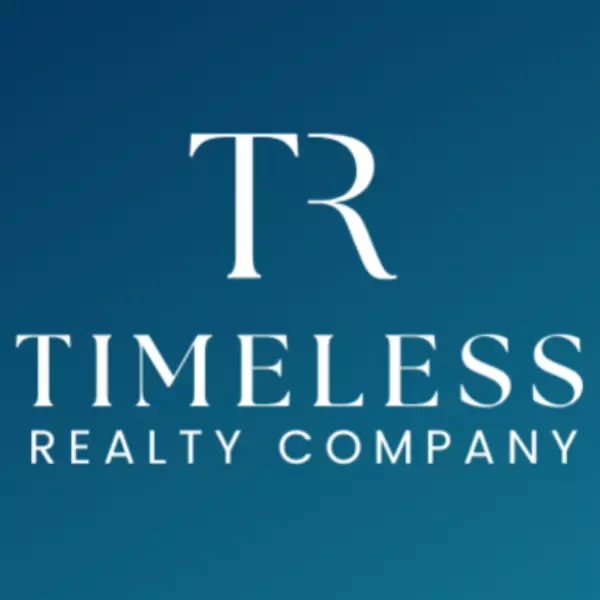For more information regarding the value of a property, please contact us for a free consultation.
1518 Winding WAY Richmond, VA 23235
Want to know what your home might be worth? Contact us for a FREE valuation!

Our team is ready to help you sell your home for the highest possible price ASAP
Key Details
Sold Price $310,000
Property Type Single Family Home
Sub Type Single Family Residence
Listing Status Sold
Purchase Type For Sale
Square Footage 1,622 sqft
Price per Sqft $191
Subdivision Bon Air Terrace
MLS Listing ID 2200628
Sold Date 02/07/22
Style Tri-Level
Bedrooms 4
Full Baths 1
Half Baths 1
Construction Status Actual
HOA Y/N No
Year Built 1969
Annual Tax Amount $1,815
Tax Year 2021
Lot Size 0.264 Acres
Acres 0.264
Property Sub-Type Single Family Residence
Property Description
Imagine looking for a beautiful home minutes away from shopping in a highly sought-after area with high rated schools. Located in the heart of Bon Air, minutes from Johnston Willis Hospital and a short walking distance from Hugeonot Park. This renovated tri-level home is an eye catcher with upgrades and improvements that enhance first impressions. The home includes a brick exterior with brand new vinyl siding and a new roof that was installed in November 2021. The home features a detached shed and a large fenced in back yard. As you enter the home, you will notice the hardwood floors throughout. Brand new windows were installed in September 2021 with new window trim. Enjoy the breakfast nook with new bay windows to brighten the eat-in kitchen. The kitchen features new cabinets with soft close drawers covered in granite countertops along with new light fixtures and a new vinyl floor. This amazing home has a first-floor bedroom with new carpet installed in October 2021. There is a half bathroom on the first floor as well. The downstairs family room is spacious with new carpet and cozy with a wood burning fireplace. The remaining bedrooms have hardwood floors and new windows.
Location
State VA
County Chesterfield
Community Bon Air Terrace
Area 64 - Chesterfield
Rooms
Basement Crawl Space
Interior
Interior Features Bedroom on Main Level, Breakfast Area, Bay Window, Ceiling Fan(s), Granite Counters, High Speed Internet, Cable TV, Wired for Data
Heating Electric, Heat Pump
Cooling Central Air, Electric
Flooring Partially Carpeted, Vinyl, Wood
Fireplaces Number 1
Fireplaces Type Wood Burning
Fireplace Yes
Window Features Storm Window(s),Thermal Windows
Appliance Dryer, Dishwasher, Electric Cooking, Electric Water Heater, Freezer, Disposal, Microwave, Oven, Refrigerator, Stove, Washer
Laundry Washer Hookup, Dryer Hookup
Exterior
Exterior Feature Storage, Shed, Unpaved Driveway
Fence Chain Link, Full
Pool None
Roof Type Shingle
Garage No
Building
Story 3
Foundation Slab
Sewer Public Sewer
Water Public
Architectural Style Tri-Level
Level or Stories Three Or More, Multi/Split
Structure Type Brick,Drywall,Vinyl Siding
New Construction No
Construction Status Actual
Schools
Elementary Schools Bon Air
Middle Schools Robious
High Schools James River
Others
Tax ID 749-71-22-12-500-000
Ownership Individuals
Financing Cash
Read Less

Bought with River Fox Realty LLC



