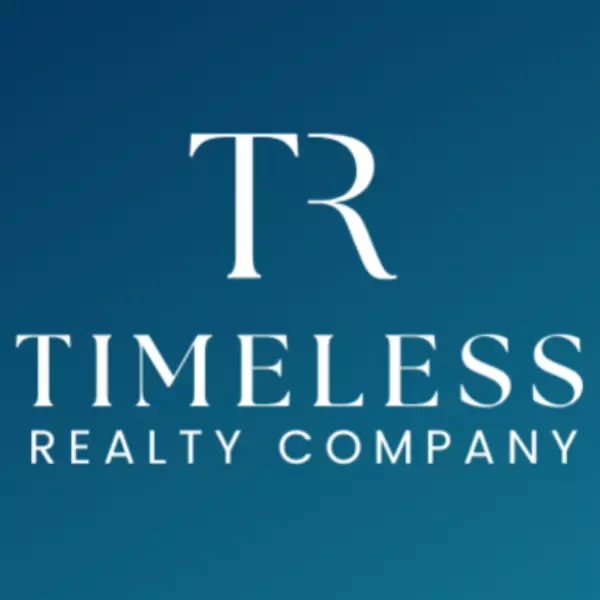For more information regarding the value of a property, please contact us for a free consultation.
6315 Three Chopt RD Richmond, VA 23226
Want to know what your home might be worth? Contact us for a FREE valuation!

Our team is ready to help you sell your home for the highest possible price ASAP
Key Details
Sold Price $1,280,000
Property Type Single Family Home
Sub Type Single Family Residence
Listing Status Sold
Purchase Type For Sale
Square Footage 7,046 sqft
Price per Sqft $181
MLS Listing ID 2101587
Sold Date 08/13/21
Style Other
Bedrooms 6
Full Baths 5
Half Baths 2
Construction Status Actual
HOA Y/N No
Year Built 1990
Annual Tax Amount $15,360
Tax Year 2021
Lot Size 0.610 Acres
Acres 0.61
Property Sub-Type Single Family Residence
Property Description
A chance to own an elegant family home in area 20 with close proximity to Saints schools and Libbie and Grove. Lots of flexible space for home office, game room or au pair living! Over 7000 square feet, 10 foot ceilings, 6 bedrooms, 5 full baths and 2 powder rooms, flat backyard, garage, large English basement, wine cellar, work out room and home theatre. Enter though a gracious marble foyer with high ceilings leading to formal dining and living room with with fireplace and custom molding. Large eat in kitchen with sub zero refrigerator, French doors leading to outdoor dining area. Large family room addition with custom bookcases, fireplace and french door leading to porch. First floor den/study with French doors to a side patio. Second floor features large master with walk in closet and newly renovated marble master bathroom. 4 large bedrooms with recently renovated bathrooms (2018). Bonus third floor bedroom/au pair suite/ in law suite with full bath, ample storage and oversized cedar closet. Large English basement to outdoor terrace, a home theatre, wine cellar, garage access, work out room! Very quiet and private and big flat yard in the back of house.
Location
State VA
County Richmond City
Area 20 - Richmond
Direction West on Grove, right on Three Chopt
Rooms
Basement Full, Garage Access, Walk-Out Access, Sump Pump
Interior
Interior Features Bookcases, Built-in Features, Breakfast Area, Dining Area, Separate/Formal Dining Room, Double Vanity, Eat-in Kitchen, French Door(s)/Atrium Door(s), Granite Counters, High Ceilings, High Speed Internet, Hot Tub/Spa, Kitchen Island, Multiple Primary Suites, Pantry, Steam Shower, Cable TV, Wired for Data, Walk-In Closet(s), Window Treatments
Heating Forced Air, Heat Pump, Natural Gas, Zoned
Cooling Central Air, Heat Pump, Zoned
Flooring Marble, Partially Carpeted, Wood
Fireplaces Type Gas, Wood Burning
Fireplace Yes
Window Features Window Treatments
Appliance Built-In Oven, Gas Water Heater, Instant Hot Water, Wine Cooler, Washer
Exterior
Exterior Feature Hot Tub/Spa, Sprinkler/Irrigation, Lighting, Porch, Paved Driveway
Parking Features Attached
Garage Spaces 1.5
Fence Full, Mixed
Pool None
Roof Type Tile
Porch Rear Porch, Patio, Side Porch, Porch
Garage Yes
Building
Lot Description Landscaped
Story 4
Sewer Public Sewer
Water Public
Architectural Style Other
Level or Stories Three Or More
Structure Type Drywall,Other,Stucco
New Construction No
Construction Status Actual
Schools
Elementary Schools Munford
Middle Schools Albert Hill
High Schools Thomas Jefferson
Others
Tax ID W021-0301-011
Ownership Individuals
Security Features Security System
Financing Conventional
Read Less

Bought with Shaheen Ruth Martin & Fonville

