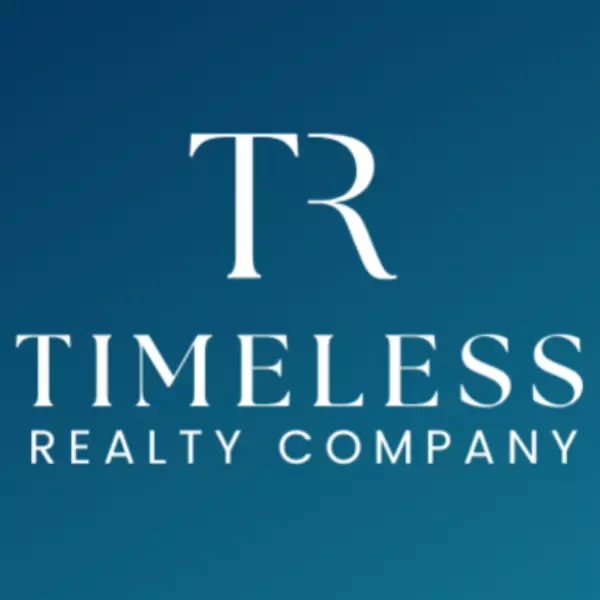For more information regarding the value of a property, please contact us for a free consultation.
7116 Lord Carrington DR Gloucester, VA 23061
Want to know what your home might be worth? Contact us for a FREE valuation!

Our team is ready to help you sell your home for the highest possible price ASAP
Key Details
Sold Price $315,000
Property Type Single Family Home
Sub Type Single Family Residence
Listing Status Sold
Purchase Type For Sale
Square Footage 1,792 sqft
Price per Sqft $175
Subdivision Campfield
MLS Listing ID 2114245
Sold Date 06/24/21
Style Cape Cod
Bedrooms 3
Full Baths 2
Construction Status Actual
HOA Y/N No
Year Built 1988
Annual Tax Amount $1,707
Tax Year 2020
Lot Size 1.580 Acres
Acres 1.58
Property Sub-Type Single Family Residence
Property Description
Beautifully remodeled Cape Cod on private 1.58 acres with huge fenced yard & walking trail just minutes to the Courthouse. Open Living Room with new gas log fireplace adjoins a wonderfully updated Kitchen & dining area boasting luxury quartz counter tops, tile back splash, all new stainless steel appliances & new deep under mount sink. Spacious 1st floor Owner's Suite with en suite bathroom & built-in cabinetry for private media space or reading nook. The second level offers 2 bedrooms, a remodeled full hall bathroom & Bonus Room that would adapt to a variety of needs. This charming home features new waterproof/pet proof LVT flooring, fresh paint, new exterior lighting, newly extended multi-level rear deck, Leafguard gutters, plantation shutters, dual zoned 2017 & 2019 HVAC, newer roof, Pella windows, water softener, tons of storage & new fencing for the kids & pets. The over-sized 1 car attached garage & detached shed make organization easy. Your home sweet home is found!
Location
State VA
County Gloucester
Community Campfield
Area 116 - Gloucester
Direction Rt. 17N to Rt. 14E left on Indian Rd, right on Kitchener, left on Lord Carrington.
Rooms
Basement Crawl Space
Interior
Interior Features Bookcases, Built-in Features, Bedroom on Main Level, Ceiling Fan(s), Dining Area, High Speed Internet, Bath in Primary Bedroom, Main Level Primary, Solid Surface Counters, Cable TV, Wired for Data
Heating Electric, Heat Pump, Zoned
Cooling Central Air, Heat Pump, Zoned
Flooring Carpet, Ceramic Tile, Vinyl
Fireplaces Number 1
Fireplaces Type Gas, Masonry
Fireplace Yes
Appliance Dishwasher, Electric Cooking, Electric Water Heater, Microwave, Refrigerator, Smooth Cooktop, Self Cleaning Oven, Stove, Water Softener, Water Heater
Laundry Washer Hookup, Dryer Hookup
Exterior
Exterior Feature Deck, Lighting, Porch, Paved Driveway
Parking Features Attached
Garage Spaces 1.0
Fence Back Yard, Chain Link, Fenced, Privacy
Pool None
Roof Type Asphalt,Shingle
Porch Rear Porch, Front Porch, Deck, Porch
Garage Yes
Building
Story 2
Sewer Septic Tank
Water Well
Architectural Style Cape Cod
Level or Stories Two
Structure Type Drywall,Frame,Vinyl Siding,Wood Siding
New Construction No
Construction Status Actual
Schools
Elementary Schools Botetourt
Middle Schools Peasley
High Schools Gloucester
Others
Tax ID 025F-2-116
Ownership Individuals
Security Features Smoke Detector(s)
Financing Conventional
Read Less

Bought with ERA Woody Hogg & Assoc



