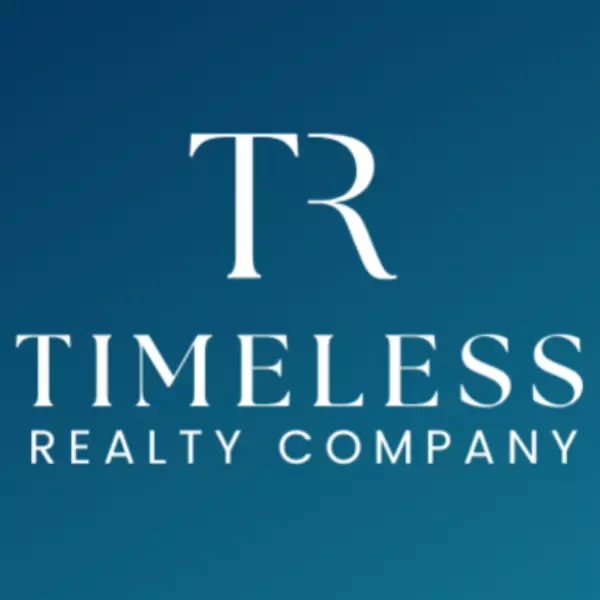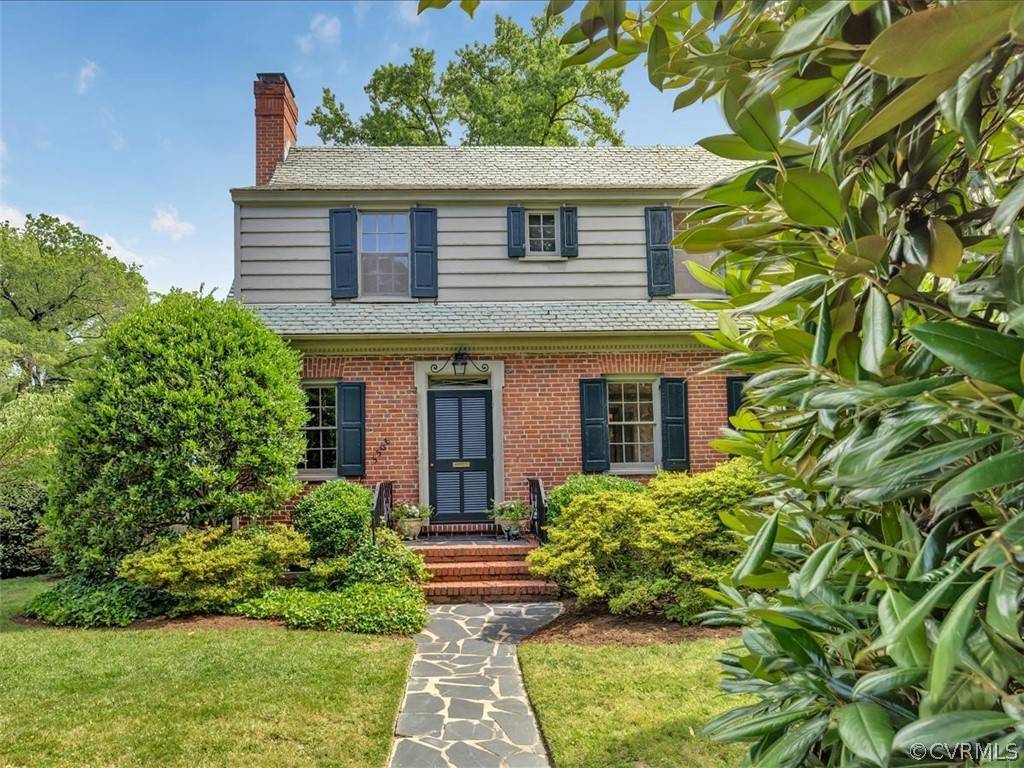For more information regarding the value of a property, please contact us for a free consultation.
5508 Queensbury RD Richmond, VA 23226
Want to know what your home might be worth? Contact us for a FREE valuation!

Our team is ready to help you sell your home for the highest possible price ASAP
Key Details
Sold Price $585,000
Property Type Single Family Home
Sub Type Single Family Residence
Listing Status Sold
Purchase Type For Sale
Square Footage 2,725 sqft
Price per Sqft $214
Subdivision Glenburnie
MLS Listing ID 2118826
Sold Date 08/27/21
Style Colonial,Two Story
Bedrooms 5
Full Baths 3
Construction Status Actual
HOA Y/N No
Year Built 1937
Annual Tax Amount $5,928
Tax Year 2020
Lot Size 8,319 Sqft
Acres 0.191
Property Sub-Type Single Family Residence
Property Description
First time on the market in 59 years, this Matt Will built home is a classic Glenburnie treasure. Loved and cared for by the same family since 1962, this welcoming home is anxiously awaiting its next owner. Situated on a large, corner lot which overlooks the Glenburnie park, this two-story home with hardwood floors throughout, offers on the main level a formal living room with Adams mantle/fireplace, dining room with chair rail/ triple crown moulding, breakfast nook filled with natural light from a bay window, kitchen with terra-cotta vinyl floor and door leading to the rear yard. The large, custom built family room with built-ins, wood paneling, and a fireplace/mantle is perfect for family gatherings. A glassed-in, heated porch which provides year round enjoyment. On the second level is the large, custom primary bedroom with two large closets, separated by an alcove. The second bedroom has a full bath with shower. The third and fourth bedrooms have ample room. The fifth bedroom could be used as an office or nursery. A fully floored attic allows for plenty of storage. Bring your contractors, architects, and vision. This home awaits a transformation into today's living style.
Location
State VA
County Richmond City
Community Glenburnie
Area 20 - Richmond
Direction Follow Grove Avenue East, Left on Seneca Road, house is on corner of Queensbury/Seneca - backs up to park
Rooms
Basement Partial, Unfinished
Interior
Interior Features Bookcases, Built-in Features, Breakfast Area, Bay Window, Separate/Formal Dining Room, Paneling/Wainscoting
Heating Baseboard, Electric, Oil, Radiator(s), Wall Furnace
Cooling Window Unit(s)
Flooring Ceramic Tile, Tile, Wood
Fireplaces Number 2
Fireplaces Type Masonry, Wood Burning
Fireplace Yes
Appliance Built-In Oven, Cooktop, Dryer, Dishwasher, Electric Cooking, Electric Water Heater, Disposal, Range, Refrigerator, Stove, Washer
Laundry Washer Hookup, Dryer Hookup
Exterior
Fence Back Yard, Split Rail, Fenced
Pool None
Community Features Curbs, Gutter(s)
Roof Type Slate
Porch Front Porch, Screened, Side Porch
Garage No
Building
Lot Description Corner Lot, Level
Story 2
Sewer Public Sewer
Water Public
Architectural Style Colonial, Two Story
Level or Stories Two
Structure Type Brick,Block,Drywall,Plaster,Wood Siding
New Construction No
Construction Status Actual
Schools
Elementary Schools Munford
Middle Schools Albert Hill
High Schools Thomas Jefferson
Others
Tax ID W020-0117-002
Ownership Individuals
Financing Conventional
Read Less

Bought with The Steele Group



