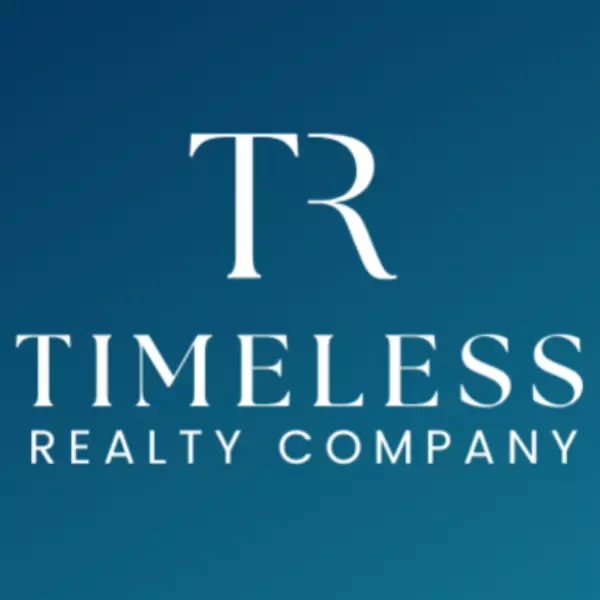For more information regarding the value of a property, please contact us for a free consultation.
8016 Driftwood DR Prince George, VA 23875
Want to know what your home might be worth? Contact us for a FREE valuation!

Our team is ready to help you sell your home for the highest possible price ASAP
Key Details
Sold Price $238,000
Property Type Single Family Home
Sub Type Single Family Residence
Listing Status Sold
Purchase Type For Sale
Square Footage 1,596 sqft
Price per Sqft $149
MLS Listing ID 2120190
Sold Date 10/05/21
Style Ranch
Bedrooms 3
Full Baths 2
Construction Status Actual
HOA Y/N No
Year Built 1975
Annual Tax Amount $1,513
Tax Year 2021
Lot Size 0.510 Acres
Acres 0.51
Property Sub-Type Single Family Residence
Property Description
Very solid and well cared for Brick Rancher in a very convenient cul-de-sac location with easy access to Ft Lee and major highways. Living room with wood floors and beautiful family room addition with wood floors and built in cabinetry. While the home has original kitchen and bathrooms, it's in very good condition and many major mechanical systems have been updated recently. Dimensional Roof approx 10 yrs old, Well pump and all water supply plumbing approx 3 yrs, Insulation and vapor barrier in crawl approx 5 yrs, Water filtration system installed 2020, Vinyl windows. There are 3 types of heat, Oil furnace, Heat pump/Central Air and Elect Baseboard backup. Large rear fenced yard and detached insulated shed with electric. Golden opportunity to get a solid home and do some renovations to build equity
Location
State VA
County Prince George
Area 58 - Prince George
Direction Bull Hill to Bickings, R on Driftwood
Rooms
Basement Crawl Space
Interior
Interior Features Bedroom on Main Level, Ceiling Fan(s), Eat-in Kitchen, Laminate Counters, Paneling/Wainscoting
Heating Electric, Forced Air, Heat Pump, Oil
Cooling Central Air
Flooring Carpet, Ceramic Tile, Linoleum, Wood
Fireplaces Number 1
Fireplaces Type Masonry, Wood Burning
Fireplace Yes
Window Features Thermal Windows
Appliance Electric Cooking, Electric Water Heater, Refrigerator, Stove
Laundry Washer Hookup, Dryer Hookup
Exterior
Exterior Feature Porch, Storage, Shed, Paved Driveway
Parking Features Attached
Garage Spaces 1.5
Fence Back Yard, Chain Link, Fenced
Pool None
Roof Type Shingle
Porch Front Porch, Stoop, Porch
Garage Yes
Building
Lot Description Cul-De-Sac
Story 1
Sewer Septic Tank
Water Well
Architectural Style Ranch
Level or Stories One
Structure Type Brick,Drywall,Frame
New Construction No
Construction Status Actual
Schools
Elementary Schools Walton
Middle Schools Moore
High Schools Prince George
Others
Tax ID 34A-02-0D-005-0
Ownership Individuals
Financing Conventional
Read Less

Bought with Napier Realtors, ERA

