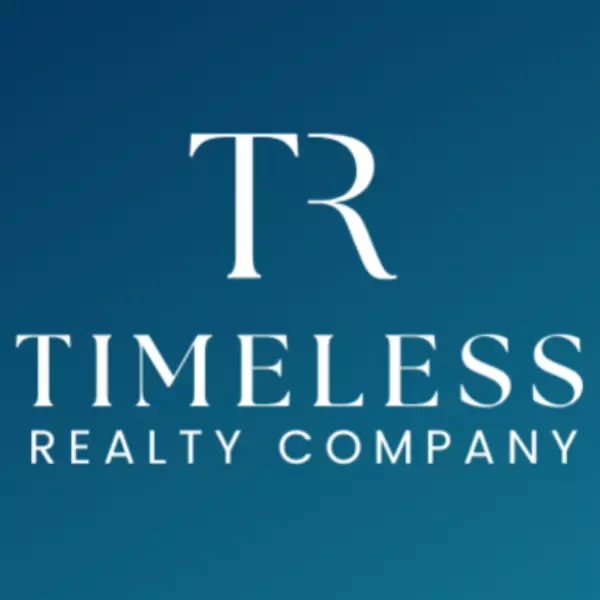For more information regarding the value of a property, please contact us for a free consultation.
11725 Lincolnshire CT Glen Allen, VA 23059
Want to know what your home might be worth? Contact us for a FREE valuation!

Our team is ready to help you sell your home for the highest possible price ASAP
Key Details
Sold Price $815,000
Property Type Single Family Home
Sub Type Single Family Residence
Listing Status Sold
Purchase Type For Sale
Square Footage 5,029 sqft
Price per Sqft $162
Subdivision Hampshire South
MLS Listing ID 2122385
Sold Date 08/30/21
Style Colonial
Bedrooms 5
Full Baths 5
Half Baths 1
Construction Status Actual
HOA Fees $33/ann
HOA Y/N Yes
Year Built 2003
Annual Tax Amount $5,672
Tax Year 2021
Lot Size 0.346 Acres
Acres 0.346
Property Sub-Type Single Family Residence
Property Description
WELCOME HOME! You will fall in love from the moment you enter 11725 Lincolnshire Ct. Located in the highly sought after Hampshire South. When you enter the home you are greeted by a beautiful vaulted foyer boasting two stairwells to the upper levels. You will also notice a beautiful formal living room and formal dining room. As you continue into the home you are greeted by a large living room and kitchen with a wrap around island, stainless steel appliances, double oven and beautiful hood. The first floor also features a full home office with access to the back deck as well 1 full bath and 1 half bath. Head upstairs to the second level, which features 5 spacious bedrooms and 3 full bathrooms. The Master bedroom features a large updated master bathroom and a luxurious walk-in closet. The third floor of the home boasts a large open recreation room, walk-in attic access, as well as another full bathroom. HOME FEATURES: dimensional roof (2017), 1st and 2nd floor HVAC (2014), 3rd floor HVAC (2016), hot water heater (2015), brand new washer and dryer, central vacuum all three levels, brand new fence (April 2021). You will love calling this place home!
Location
State VA
County Henrico
Community Hampshire South
Area 34 - Henrico
Rooms
Basement Crawl Space
Interior
Interior Features Bookcases, Built-in Features, Ceiling Fan(s), Cathedral Ceiling(s), Dining Area, Separate/Formal Dining Room, Double Vanity, Eat-in Kitchen, Granite Counters, High Ceilings, High Speed Internet, Jetted Tub, Kitchen Island, Bath in Primary Bedroom, Pantry, Recessed Lighting, Wired for Data, Walk-In Closet(s), Built In Shower Chair, Central Vacuum
Heating Electric, Forced Air, Multi-Fuel, Natural Gas, Zoned
Cooling Zoned
Flooring Partially Carpeted, Tile, Wood
Fireplaces Type Gas, Stone
Fireplace Yes
Appliance Built-In Oven, Cooktop, Double Oven, Dryer, Dishwasher, Electric Water Heater, Gas Cooking, Disposal, Microwave, Oven, Range, Refrigerator, Range Hood, Stove
Laundry Washer Hookup, Dryer Hookup
Exterior
Exterior Feature Deck, Paved Driveway
Parking Features Attached
Garage Spaces 3.0
Fence Fenced, Privacy
Pool None
Community Features Home Owners Association
Roof Type Shingle
Handicap Access Accessible Full Bath, Accessible Kitchen
Porch Front Porch, Deck
Garage Yes
Building
Story 3
Sewer Public Sewer
Water Public
Architectural Style Colonial
Level or Stories Three Or More
Additional Building Shed(s)
Structure Type Brick,Block,Vinyl Siding
New Construction No
Construction Status Actual
Schools
Elementary Schools Shady Grove
Middle Schools Holman
High Schools Deep Run
Others
Tax ID 743-773-1987
Ownership Individuals
Security Features Smoke Detector(s)
Financing Conventional
Read Less

Bought with Brodie Realty Group



