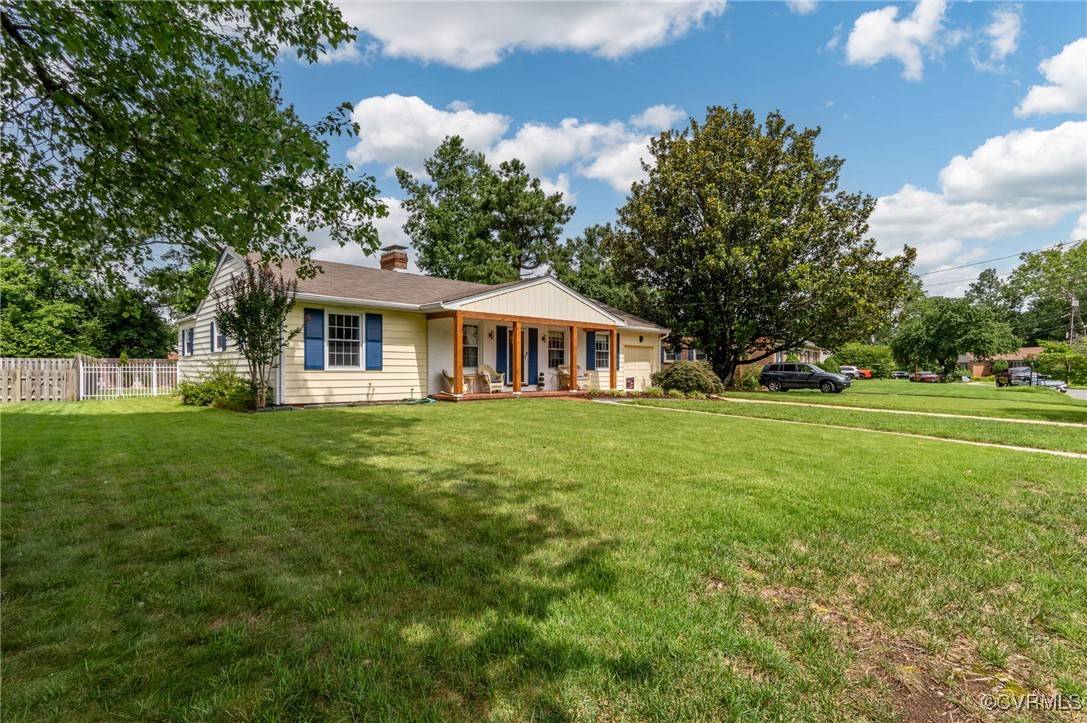912 Forestview DR Colonial Heights, VA 23834
UPDATED:
Key Details
Property Type Single Family Home
Sub Type Single Family Residence
Listing Status Active
Purchase Type For Sale
Square Footage 2,014 sqft
Price per Sqft $163
Subdivision Sherwood Hills
MLS Listing ID 2519633
Style Ranch
Bedrooms 3
Full Baths 2
Construction Status Actual
HOA Y/N No
Abv Grd Liv Area 2,014
Year Built 1958
Annual Tax Amount $2,906
Tax Year 2024
Lot Size 0.260 Acres
Acres 0.26
Property Sub-Type Single Family Residence
Property Description
Inside, gleaming hardwood floors flow seamlessly throughout the main living spaces, creating a cohesive and inviting atmosphere. The Great Room is bright and spacious, while the Family Room features a cozy gas fireplace, skylights, and a warm, open-concept connection to the kitchen.
The kitchen boasts ample cabinetry (including display-style glass fronts), solid-surface countertops, a gas cooktop, large peninsula, and a cheerful breakfast nook overlooking the backyard. An adjacent sunroom with pine floors provides the perfect retreat for morning coffee, hobbies, or additional entertaining space.
The primary suite is generously sized with a wall of Ikea organization closets, an ensuite bath, and a double vanity. Two additional bedrooms share a full hall bath, and an additional flex room with pine floors makes an ideal Office, Study or Dining Room.
Step outside to enjoy the fully fenced backyard, complete with a fire pit, koi pond, and stone-accented patio — perfect for relaxing or entertaining. The attached 1-car garage, paved driveway, and storage shed offer practical convenience and space.
Located minutes from shopping, dining, Fort Lee, and major highways, this move-in-ready home offers classic style with modern comforts — all in a peaceful, established neighborhood.
Location
State VA
County Colonial Heights
Community Sherwood Hills
Area 55 - Colonial Heights
Direction Boulevard to Sherwood Drive, right on Forestview, house on the left
Rooms
Basement Crawl Space
Interior
Interior Features Bedroom on Main Level, Ceiling Fan(s), Dining Area, Double Vanity, Eat-in Kitchen, Fireplace, High Speed Internet, Bath in Primary Bedroom, Main Level Primary, Solid Surface Counters, Skylights, Cable TV, Wired for Data
Heating Forced Air, Natural Gas
Cooling Central Air, Electric
Flooring Laminate, Slate, Tile, Wood
Fireplaces Number 1
Fireplaces Type Gas
Fireplace Yes
Window Features Skylight(s),Thermal Windows
Appliance Gas Water Heater
Laundry Washer Hookup, Dryer Hookup
Exterior
Exterior Feature Paved Driveway
Parking Features Attached
Garage Spaces 1.0
Fence Back Yard, Fenced, Privacy
Pool Community, Pool
Roof Type Composition
Porch Front Porch
Garage Yes
Building
Lot Description Landscaped, Level
Story 1
Sewer Public Sewer
Water Public
Architectural Style Ranch
Level or Stories One
Structure Type Aluminum Siding,Brick,Frame
New Construction No
Construction Status Actual
Schools
Elementary Schools Lakeview
Middle Schools Colonial Heights
High Schools Colonial Heights
Others
Tax ID 6414-01-00-052
Ownership Individuals




