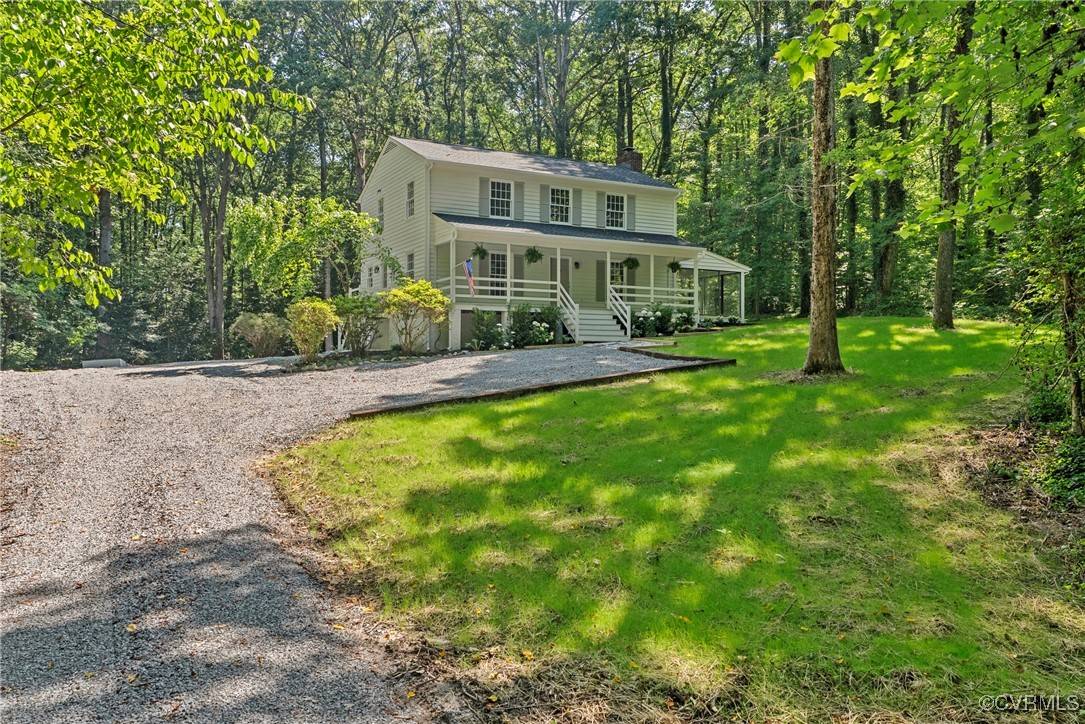10186 Pinta CT Mechanicsville, VA 23116
OPEN HOUSE
Sat Jul 19, 1:00pm - 3:00pm
UPDATED:
Key Details
Property Type Single Family Home
Sub Type Single Family Residence
Listing Status Active
Purchase Type For Sale
Square Footage 2,197 sqft
Price per Sqft $254
Subdivision The Colonies - Hano
MLS Listing ID 2518238
Style Colonial,Two Story
Bedrooms 3
Full Baths 2
Half Baths 1
Construction Status Actual
HOA Y/N No
Abv Grd Liv Area 2,197
Year Built 1981
Annual Tax Amount $3,425
Tax Year 2024
Lot Size 2.450 Acres
Acres 2.45
Property Sub-Type Single Family Residence
Property Description
Enjoy the best of both worlds: a peaceful, private setting with quick access to both Route 360 and Route 301, each less than 10 minutes away, making commuting and everyday errands easy.
Step inside to find LVP flooring throughout, updated plumbing and electrical, and a long list of recent upgrades, including a new roof, dual-zone heat pumps, water heater, septic system, insulation, vapor barrier, and stainless steel appliances.
The eat-in kitchen shines with granite countertops, a center island, and pantry, making it perfect for both everyday living and entertaining. A spacious laundry/utility room with sink provides extra functionality and storage.
The primary suite features a beautifully renovated en suite bath with tile shower and double walk-in closets, while two additional bedrooms share a generous full bath — ideal for family, guests, or a home office setup.
Enjoy outdoor living from the large back deck or sip coffee on the welcoming front porch surrounded by nature.
A standout bonus is the detached, finished studio with a new mini split HVAC and separate entrance to unfinished storage above — perfect for a creative workspace, home gym, office, or future guest suite.
With its peaceful setting, thoughtful updates, flexible layout, and no HOA, this home offers the lifestyle you've been looking for. Come see what makes this private retreat truly special!
Location
State VA
County Hanover
Community The Colonies - Hano
Area 44 - Hanover
Direction Studley Rd to Summer Hill Rd, Left on Pinta Ct, Property is at the end of the cul-de-sac
Rooms
Basement Crawl Space
Interior
Interior Features Dining Area, Fireplace, Granite Counters, Kitchen Island, Bath in Primary Bedroom, Pantry, Walk-In Closet(s)
Heating Electric, Heat Pump
Cooling Central Air
Flooring Vinyl
Fireplaces Number 1
Fireplaces Type Masonry
Fireplace Yes
Appliance Dishwasher, Electric Cooking, Electric Water Heater, Microwave, Refrigerator, Water Heater
Exterior
Exterior Feature Deck, Out Building(s), Unpaved Driveway
Pool None
Roof Type Composition,Shingle
Porch Rear Porch, Front Porch, Deck
Garage No
Building
Lot Description Cul-De-Sac
Story 2
Sewer Septic Tank
Water Well
Architectural Style Colonial, Two Story
Level or Stories Two
Additional Building Storage, Outbuilding
Structure Type Drywall,Frame,Wood Siding
New Construction No
Construction Status Actual
Schools
Elementary Schools Rural Point
Middle Schools Oak Knoll
High Schools Hanover
Others
Tax ID 8737-43-8877
Ownership Individuals




