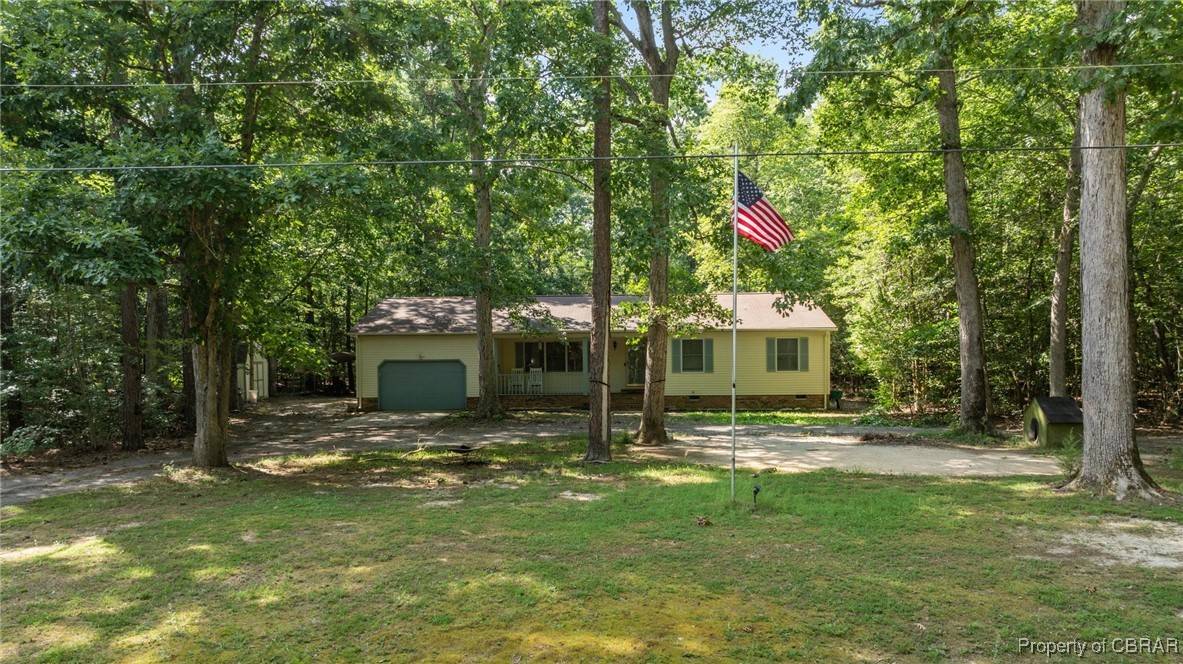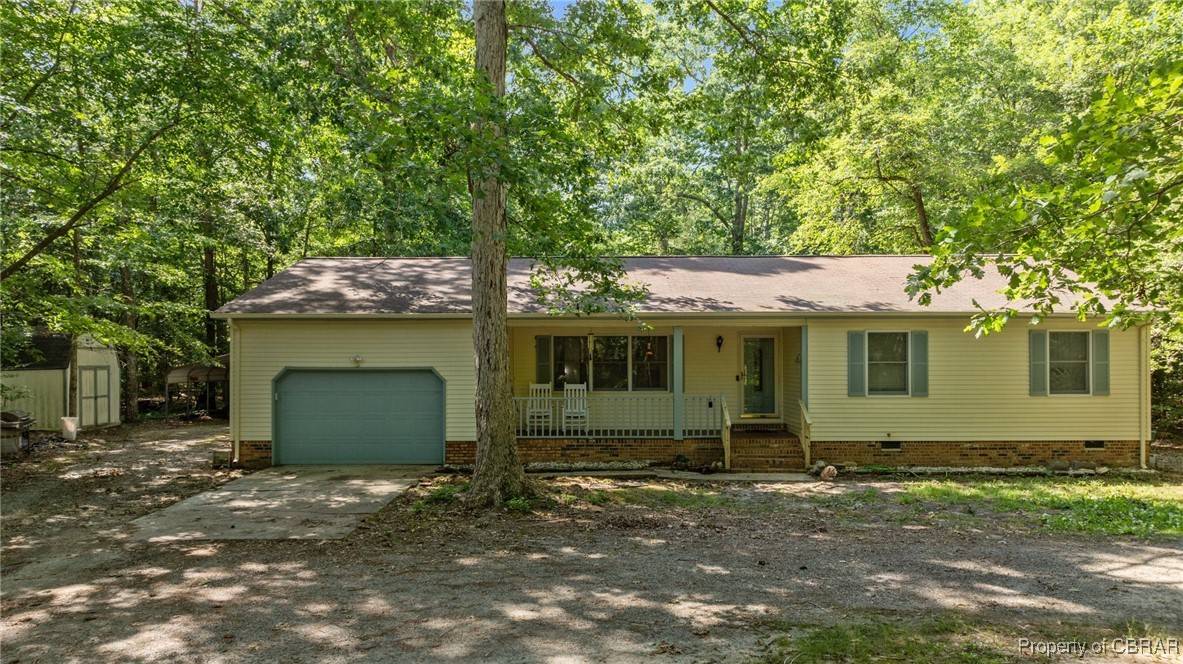5403 Jonquil LN Gloucester, VA 23061
OPEN HOUSE
Sun Jul 06, 12:00pm - 2:00pm
UPDATED:
Key Details
Property Type Single Family Home
Sub Type Single Family Residence
Listing Status Active
Purchase Type For Sale
Square Footage 2,118 sqft
Price per Sqft $169
MLS Listing ID 2518568
Style Ranch
Bedrooms 3
Full Baths 2
Half Baths 1
Construction Status Actual
HOA Fees $200/ann
HOA Y/N Yes
Abv Grd Liv Area 2,118
Year Built 1982
Annual Tax Amount $2,006
Tax Year 2024
Lot Size 2.500 Acres
Acres 2.5
Property Sub-Type Single Family Residence
Property Description
toward paint, flooring, or closing costs - your choice. This 3-bedroom, 2.5-bath home offers over 2,100 sq ft
of living space with a welcoming front porch, a huge back deck, and an in-ground pool ready for summer
fun and entertaining. Inside, you'll find two separate living areas, an updated kitchen with granite
countertops, stainless steel appliances, and generous-sized bedrooms. Outside features a circle driveway,
attached garage, carport, and a shed for added storage. Located in a quiet neighborhood with a paved road
and just minutes from schools, hospitals, restaurants, and more - this one offers comfort, space, and
privacy in a great location.
Location
State VA
County Gloucester
Area 116 - Gloucester
Direction Please use GPS
Rooms
Basement Crawl Space
Interior
Interior Features Bedroom on Main Level, Ceiling Fan(s), Dining Area, Granite Counters, Kitchen Island, Bath in Primary Bedroom, Main Level Primary
Heating Electric, Heat Pump
Cooling Electric, Heat Pump
Flooring Partially Carpeted, Vinyl, Wood
Fireplace No
Appliance Dishwasher, Electric Cooking, Electric Water Heater, Microwave, Oven, Refrigerator, Stove, Water Softener
Laundry Washer Hookup, Dryer Hookup
Exterior
Exterior Feature Deck, Lighting, Porch, Unpaved Driveway
Parking Features Attached
Garage Spaces 1.0
Fence Fenced, Partial
Pool In Ground, Pool
Roof Type Asphalt
Porch Front Porch, Patio, Deck, Porch
Garage Yes
Building
Lot Description Dead End, Level, Wooded
Story 1
Sewer Septic Tank
Water Well
Architectural Style Ranch
Level or Stories One
Additional Building Shed(s)
Structure Type Drywall,Frame,Vinyl Siding
New Construction No
Construction Status Actual
Schools
Elementary Schools Botetourt
Middle Schools Peasley
High Schools Gloucester
Others
HOA Fee Include Road Maintenance
Tax ID 024F-1-11A
Ownership Individuals
Security Features Smoke Detector(s)




