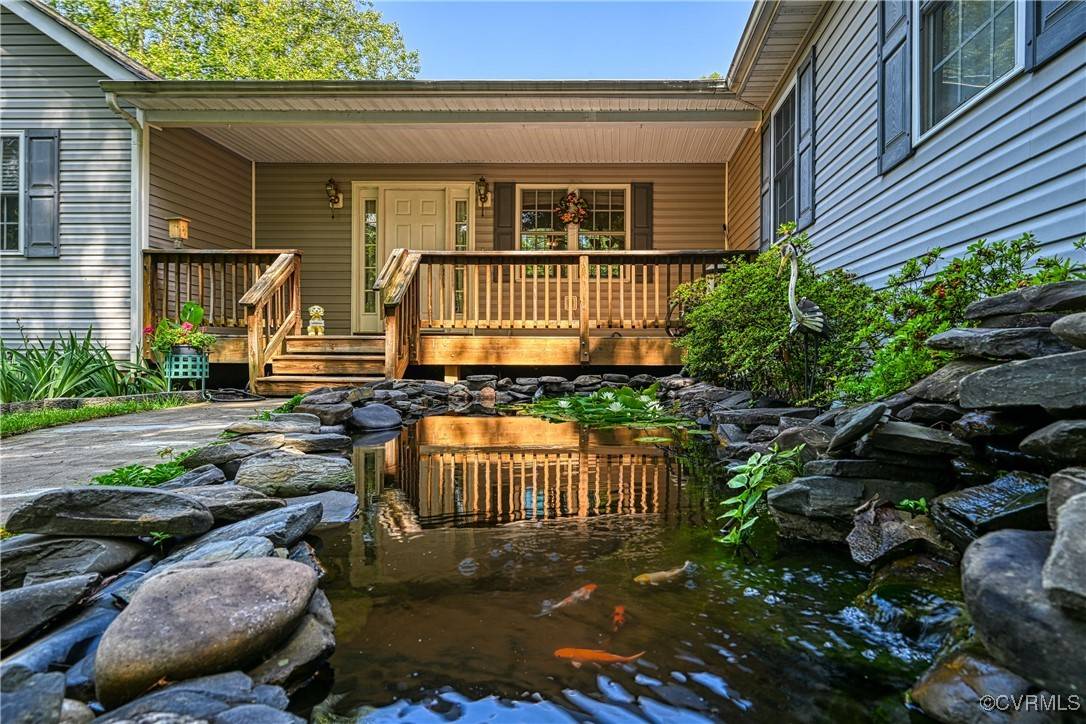2406 Valentine DR Bumpass, VA 23024
UPDATED:
Key Details
Property Type Single Family Home
Sub Type Single Family Residence
Listing Status Active
Purchase Type For Sale
Square Footage 3,596 sqft
Price per Sqft $208
MLS Listing ID 2518308
Style Transitional
Bedrooms 3
Full Baths 3
Construction Status Actual
HOA Y/N No
Abv Grd Liv Area 2,404
Year Built 2005
Annual Tax Amount $4,720
Tax Year 2024
Lot Size 1.400 Acres
Acres 1.4
Property Sub-Type Single Family Residence
Property Description
Location
State VA
County Spotsylvania
Area 200 - Spotsylvania
Direction Rt. 208 West to Left onto Lewiston Road to Right on to Lucks Road to Left onto Valentine Drive to sign on Right
Body of Water Lake Anna
Rooms
Basement Full, Interior Entry, Walk-Out Access
Interior
Interior Features Breakfast Area, Ceiling Fan(s), Dining Area, Separate/Formal Dining Room, Double Vanity, Eat-in Kitchen, Fireplace, Granite Counters, High Ceilings, Kitchen Island, Bath in Primary Bedroom, Main Level Primary, Pantry, Cable TV, Walk-In Closet(s), Window Treatments
Heating Electric, Heat Pump, Propane, Other
Cooling Central Air, Electric
Flooring Partially Carpeted, Wood
Fireplaces Number 1
Fireplaces Type Gas
Fireplace Yes
Window Features Screens,Window Treatments
Appliance Dryer, Dishwasher, Exhaust Fan, Electric Water Heater, Disposal, Microwave, Refrigerator, Stove, Washer
Laundry Washer Hookup, Dryer Hookup
Exterior
Exterior Feature Deck, Lighting, Porch, Storage, Shed, Paved Driveway
Parking Features Attached
Garage Spaces 2.5
Fence None
Pool None
Community Features Boat Facilities, Dock, Lake, Park, Pond
Waterfront Description Dock Access,Lake,Mooring,Navigable Water,Water Access
View Y/N Yes
View Water
Roof Type Shingle
Topography Level
Porch Front Porch, Deck, Porch
Garage Yes
Building
Lot Description Cleared, Corner Lot, Landscaped, Level
Story 1
Sewer Septic Tank
Water Well
Architectural Style Transitional
Level or Stories One
Additional Building Garage(s), Shed(s)
Structure Type Block,Drywall,Vinyl Siding
New Construction No
Construction Status Actual
Schools
Elementary Schools Berkley
Middle Schools Post Oak
High Schools Spotsylvania
Others
Tax ID 85A1-35-
Ownership Individuals




