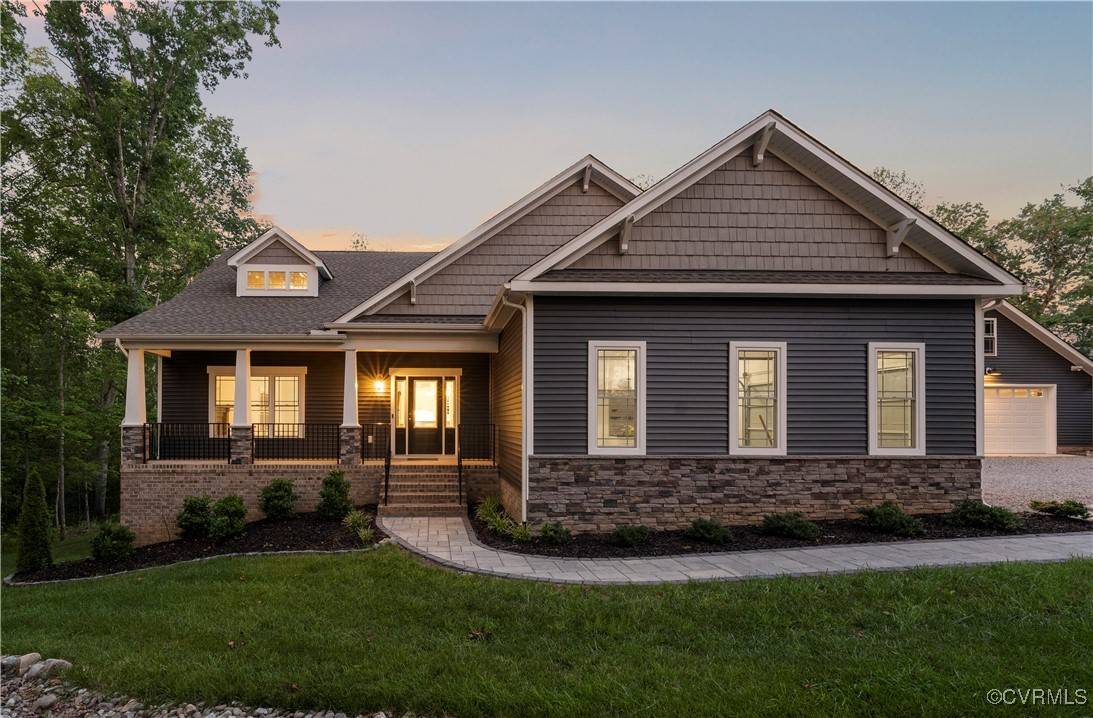1280 Mill Quarter RD Powhatan, VA 23139
UPDATED:
Key Details
Property Type Single Family Home
Sub Type Single Family Residence
Listing Status Active
Purchase Type For Sale
Square Footage 2,844 sqft
Price per Sqft $307
Subdivision Mill Quarter
MLS Listing ID 2513630
Style Craftsman
Bedrooms 4
Full Baths 3
Half Baths 1
Construction Status Actual
HOA Y/N No
Abv Grd Liv Area 2,844
Year Built 2023
Annual Tax Amount $655
Tax Year 2024
Lot Size 3.371 Acres
Acres 3.371
Property Sub-Type Single Family Residence
Property Description
Thoughtfully designed with open-concept living, the home greets you with 9' ceilings and a layout made for both everyday ease and effortless entertaining. The spacious first-floor primary suite is your oasis, with floor-to-ceiling windows overlooking the lake, a spa-style bathroom, and a beautifully outfitted custom closet.
The chef's kitchen is the heart of the home, featuring stacked white cabinetry, granite countertops, a farmhouse sink, double ovens, a large island, and a walk-in pantry. It flows effortlessly into the dining area, vaulted sunroom, and screened-in porch with stunning lake views. Upstairs, you'll find three generously sized bedrooms, all with attached or adjoining bathrooms, plus built-in shelving and a large walk-in attic for exceptional storage.
Extras include a detached garage with overhead storage & wired for wifi, a water softener system, a walk-in crawlspace, updated landscaping, hardwired for a generator, a stamped concrete patio with a built-in fireplace—perfect for entertaining, and MORE! This is more than a home—it's a lifestyle.
Located near Powhatan Village, golf, YMCA, & more. This lakefront haven delivers the lifestyle you've been dreaming of. Schedule your private showing today!
Location
State VA
County Powhatan
Community Mill Quarter
Area 66 - Powhatan
Direction 288 N, Take exit to Powhatan, Go West on 60, Left onto Old Buckingham Rd, Left onto Mill Quarter Rd, Drive past Mill Quarter Golf Course, House is on the Left
Rooms
Basement Crawl Space
Interior
Interior Features Bookcases, Built-in Features, Bedroom on Main Level, Ceiling Fan(s), Dining Area, Double Vanity, Fireplace, Granite Counters, High Ceilings, Kitchen Island, Bath in Primary Bedroom, Main Level Primary, Pantry, Recessed Lighting, Cable TV, Walk-In Closet(s)
Heating Electric, Heat Pump, Zoned
Cooling Central Air, Zoned
Flooring Partially Carpeted, Tile, Vinyl
Fireplaces Number 1
Fireplaces Type Gas
Fireplace Yes
Appliance Built-In Oven, Cooktop, Double Oven, Dryer, Dishwasher, Electric Water Heater, Disposal, Microwave, Range, Refrigerator, Smooth Cooktop, Water Softener, Washer
Exterior
Exterior Feature Deck, Lighting, Porch
Parking Features Attached
Garage Spaces 4.0
Fence Fenced, Partial, Privacy
Pool None
Waterfront Description Lake,Waterfront
View Y/N Yes
View Water
Roof Type Composition,Shingle
Porch Screened, Deck, Porch
Garage Yes
Building
Lot Description Landscaped, Wooded, Waterfront
Story 2
Sewer Septic Tank
Water Well
Architectural Style Craftsman
Level or Stories Two
Additional Building Garage(s)
Structure Type Drywall,Frame,Stone,Vinyl Siding
New Construction No
Construction Status Actual
Schools
Elementary Schools Powhatan
Middle Schools Powhatan
High Schools Powhatan
Others
Tax ID 038A-5-1
Ownership Individuals
Security Features Smoke Detector(s)
Virtual Tour https://vimeo.com/1096015701




